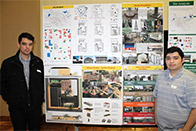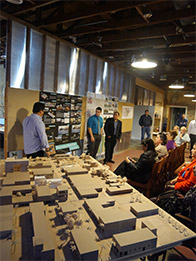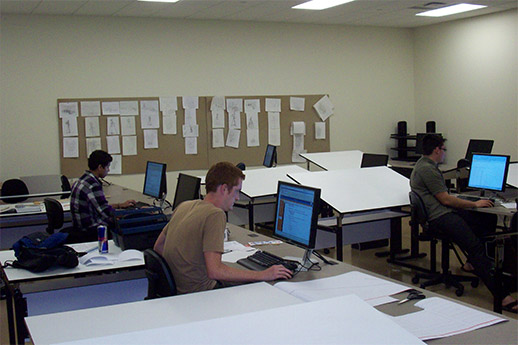Physical Resources |
|
The Architecture Program is housed in a newly-renovated section of the ITEC Center. The total area of the section is approximately 4,500 square feet. It includes an administration and reception office, five faculty offices, the Architectural Print Bureau, the Architectural Resource Center, the Jury room, and two large studios. Each studio is equipped with drafting tables and desktops. The Architectural Print Bureau is equipped with state-of-the-art equipment, including large format plotters, printers, a large size scanner, a laser cutter, and 3D printer. |
| Last Updated on Saturday, 01 August 2015 14:12 |





